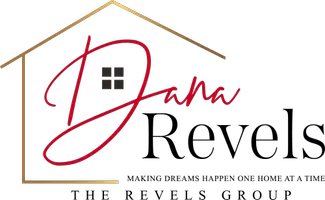Bought with House Non Member • Sunflower Association
$114,900
$114,900
For more information regarding the value of a property, please contact us for a free consultation.
3 Beds
2 Baths
1,503 SqFt
SOLD DATE : 08/10/2020
Key Details
Sold Price $114,900
Property Type Single Family Home
Sub Type Single House
Listing Status Sold
Purchase Type For Sale
Square Footage 1,503 sqft
Price per Sqft $76
Subdivision Other
MLS Listing ID 212094
Sold Date 08/10/20
Style One and Half Story
Bedrooms 3
Full Baths 1
Half Baths 1
Abv Grd Liv Area 1,503
Originating Board sunflower
Year Built 1900
Annual Tax Amount $808
Lot Dimensions 75x150
Property Sub-Type Single House
Property Description
DON'T MISS OUT-LOVELY home completely remodeled from the studs 10-11 years ago-Roof-Siding-Wndws-Insulation-HVAC-H2O heater-walls-paint-GOREGOUS Solid pine Doors & Ceiling-Custom Kit Cabinets w/pull out drawers-Tons of counter tops-Custom Bath cabinetry w/tons of storage & walk in shower-Mstr features a commode closet (2nd ba)-Stand up crawl space w/interior stairs-Charming front porch-HUGE treed lot-Oversized storage shed w/concrete floor-Dbl carport-EASY commute to Metro while enjoying small town living!
Location
State KS
County Franklin County
Direction I-35 to Ottawa to K-68 E to Vermont-S thru Rantoul to Lane-S to 4th St.-East to property on the SE corner of intersection. OR...South on 59 Highway to Cloud Rd-East to Virginia-S to Lane to 4th St -East to home on SE corner of intersection.
Rooms
Basement Crawl Space
Interior
Heating Forced Air Gas
Cooling Forced Air Electric
Fireplace No
Laundry Main Level
Exterior
Exterior Feature Patio, Porch-Covered, Storage Shed
Parking Features Carport
Garage Spaces 2.0
Roof Type Composition
Building
Faces I-35 to Ottawa to K-68 E to Vermont-S thru Rantoul to Lane-S to 4th St.-East to property on the SE corner of intersection. OR...South on 59 Highway to Cloud Rd-East to Virginia-S to Lane to 4th St -East to home on SE corner of intersection.
Sewer City Water, City Sewer System
Architectural Style One and Half Story
Structure Type Vinyl Siding
Schools
Elementary Schools Central Heights Elementary School/Usd 288
Middle Schools Central Heights Middle School/Usd 288
High Schools Central Heights High School/Usd 288
Others
Tax ID 303-208-34-0-30-02-002.00
Read Less Info
Want to know what your home might be worth? Contact us for a FREE valuation!

Our team is ready to help you sell your home for the highest possible price ASAP
GET MORE INFORMATION








