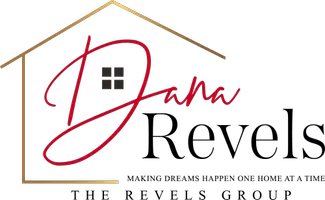Bought with LacieC Hamlin • Ek Real Estate
$349,900
$349,900
For more information regarding the value of a property, please contact us for a free consultation.
3 Beds
3 Baths
2,904 SqFt
SOLD DATE : 09/30/2021
Key Details
Sold Price $349,900
Property Type Single Family Home
Sub Type Single House
Listing Status Sold
Purchase Type For Sale
Square Footage 2,904 sqft
Price per Sqft $120
Subdivision Other
MLS Listing ID 220241
Sold Date 09/30/21
Style Ranch
Bedrooms 3
Full Baths 3
Abv Grd Liv Area 1,680
Originating Board sunflower
Year Built 2004
Annual Tax Amount $3,495
Lot Dimensions 9.4 acres
Property Sub-Type Single House
Property Description
Is this a home, retreat, event center or all of the above? Almost 10 acres off black top, 35 minutes from Emporia, 25 from Topeka this ranch home was built in 2004 and sits on a walk out basement. The stone chimney in the front yard and the numerous outbuildings are a glimpse of the old farmstead. This 3 bedroom, 3 bath home has a 40 x 12 custom cedar deck - notice the posts which were custom milled. Large pond stocked w/bass, crappie, blue gill & Asian carpe. Many flowering bushes, perennial gardens and walking trails thought the property. Enjoy outdoor activities with a rock fire pit and horse shoe pit in the back yard. 2 large barns, one with some fencing to keep goats if you wish. 3 smaller farm utility buildings and a chicken coop. Emergency power back up system with generator (gasoline) . All kitchen appliances and washer and dryer stay with the home. Additional native stone on the property for future projects if desired. The walk-out basement is divided into a family room type area on one side and a rec/media room on the other side. Also a couple of handy storage areas in the basement, as well as attic storage above the garage.
Location
State KS
County Wabaunsee County
Direction Burlingame Rd Continue onto KS-99 N Turn left
Rooms
Basement Walkout
Interior
Interior Features Vinyl
Heating Forced Air Gas, Wood
Cooling Forced Air Electric
Fireplaces Type Wood Burning
Fireplace Yes
Appliance Range Hood, Oven, Microwave, Refrigerator
Laundry Main Level
Exterior
Exterior Feature Deck-Covered, Waterscape, Outbuildings
Parking Features Attached
Garage Spaces 2.0
Roof Type Composition
Building
Lot Description Pond/Creek, Paved Road, Wooded
Faces Burlingame Rd Continue onto KS-99 N Turn left
Sewer Water Well, Private Lagoon
Architectural Style Ranch
Structure Type Vinyl Siding
Schools
Elementary Schools Mission Valley Elementary School/Usd 330
Middle Schools Mission Valley Middle School/Usd 330
High Schools Mission Valley High School/Usd 330
Others
Tax ID 0992441700000005010
Read Less Info
Want to know what your home might be worth? Contact us for a FREE valuation!

Our team is ready to help you sell your home for the highest possible price ASAP
GET MORE INFORMATION








