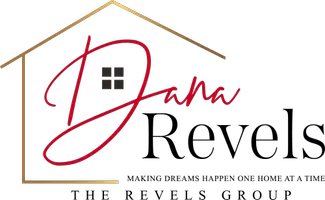Bought with Dana Newell • Better Homes & Gardens
$169,000
$169,000
For more information regarding the value of a property, please contact us for a free consultation.
4 Beds
2 Baths
2,090 SqFt
SOLD DATE : 11/05/2021
Key Details
Sold Price $169,000
Property Type Single Family Home
Sub Type Single House
Listing Status Sold
Purchase Type For Sale
Square Footage 2,090 sqft
Price per Sqft $80
Subdivision Other
MLS Listing ID 221517
Sold Date 11/05/21
Style Ranch
Bedrooms 4
Full Baths 2
Abv Grd Liv Area 2,090
Originating Board sunflower
Year Built 1973
Annual Tax Amount $2,691
Lot Dimensions 29000
Property Sub-Type Single House
Property Description
4 Bedroom, 2 Bath, newly remodeled home on a corner location on 4 city lots that includes a 30x25x11 insulated metal building. A covered porch invites you into a huge living and dining room open-concept area with gorgeous wood laminate flooring. The newly remodeled kitchen has a modern farmhouse feel with subway tile back splash, stainless steel appliances, and new shaker cabinetry. A lovely farmhouse sink surrounded by rich butcher black countertops that make this kitchen pop the moment you walk in the front door. The home has a split bedroom plan with 3 bedrooms at one end of home and a large primary with a walk-in closet and primary bathroom at the other end. The home also has a small office just off the dining room with a trendy barn door for privacy or to be open to the large room. Outside the home has a gigantic fenced backyard, detached 2-car garage, and a 14x12 storage shed with concrete floor. The 30x25x11 metal building is insulated, has separate electric from the home, concrete floor, and a roll-up door.
Location
State KS
County Harper County
Direction Main street to Graphic St and South to home
Rooms
Basement Slab
Interior
Interior Features Carpet, Laminate
Heating Forced Air Gas
Cooling Forced Air Electric
Fireplace No
Appliance Gas Range, Microwave, Dishwasher, Refrigerator, Disposal
Laundry Main Level
Exterior
Exterior Feature Patio-Covered, Fence-Wood, Above Ground Pool, Storage Shed, Outbuilding(s)
Parking Features Detached
Garage Spaces 4.0
Roof Type Composition
Building
Lot Description Corner Lot
Faces Main street to Graphic St and South to home
Sewer City Water
Architectural Style Ranch
Structure Type Frame, Metal Siding, Vinyl Siding
Schools
Elementary Schools Other Schools
Middle Schools Other Schools
High Schools Other Schools
Others
Tax ID 20077-039-074-19-0-30-18
Read Less Info
Want to know what your home might be worth? Contact us for a FREE valuation!

Our team is ready to help you sell your home for the highest possible price ASAP
GET MORE INFORMATION



