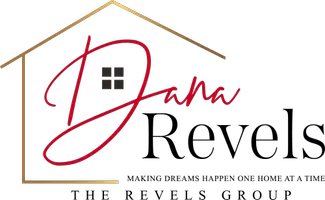Bought with Norma Jantz • Kirk & Cobb, Inc.
$237,000
$237,000
For more information regarding the value of a property, please contact us for a free consultation.
4 Beds
3 Baths
2,949 SqFt
SOLD DATE : 11/18/2020
Key Details
Sold Price $237,000
Property Type Single Family Home
Sub Type Single House
Listing Status Sold
Purchase Type For Sale
Square Footage 2,949 sqft
Price per Sqft $80
Subdivision Villa Brook #3
MLS Listing ID 215222
Sold Date 11/18/20
Style Ranch
Bedrooms 4
Full Baths 2
Half Baths 1
Abv Grd Liv Area 2,281
Year Built 1988
Annual Tax Amount $4,442
Lot Dimensions Irregular
Property Sub-Type Single House
Source sunflower
Property Description
Unique home in Farley Elem. As you turn on to the cul-de-sac, you will know it by the architectural design or the Sunflowers at the driveway! A few unexpected features are: A wine room, bold color palette, Huge prim bdrm-w 3 closets, jet tub, shower, dbl sinks. 2nd bdrm w/private bath & walk in closet. Kitchen stainless appliances stay. W/I pantry, Main fl laundry, breakfast bar and screened porch. A putting green in Farley Elem. Home inspection complete & work done. Home is offered as is.
Location
State KS
County Snco Tract 55 (wr)
Direction From 25th and Wanamaker. West on 25th to Pepperwood Ct S to house-NO SIGN. On WEST side of cul-de-sac with Sunflowers at drive.
Rooms
Basement Concrete, Full, Partially Finished
Interior
Interior Features Carpet, Vinyl, Ceramic Tile, Coffered Ceiling(s), Vaulted Ceiling
Heating Forced Air Gas
Cooling Forced Air Electric
Fireplaces Type One, Wood Burning, Great Room
Fireplace Yes
Appliance Gas Range, Microwave, Dishwasher, Refrigerator, Disposal, Garage Opener Control(s)
Laundry Main Level, Separate Room
Exterior
Exterior Feature Porch Screened, Storm Doors, Thermal Pane Windows
Parking Features Attached
Garage Spaces 2.0
Roof Type Architectural Style
Building
Lot Description Cul-De-Sac, Paved Road, Sidewalk
Faces From 25th and Wanamaker. West on 25th to Pepperwood Ct S to house-NO SIGN. On WEST side of cul-de-sac with Sunflowers at drive.
Sewer City Water, City Sewer System
Architectural Style Ranch
Structure Type Frame
Schools
Elementary Schools Farley Elementary School/Usd 437
Middle Schools Washburn Rural Middle School/Usd 437
High Schools Washburn Rural High School/Usd 437
Others
Tax ID 0891430804003007
Read Less Info
Want to know what your home might be worth? Contact us for a FREE valuation!

Our team is ready to help you sell your home for the highest possible price ASAP
GET MORE INFORMATION








