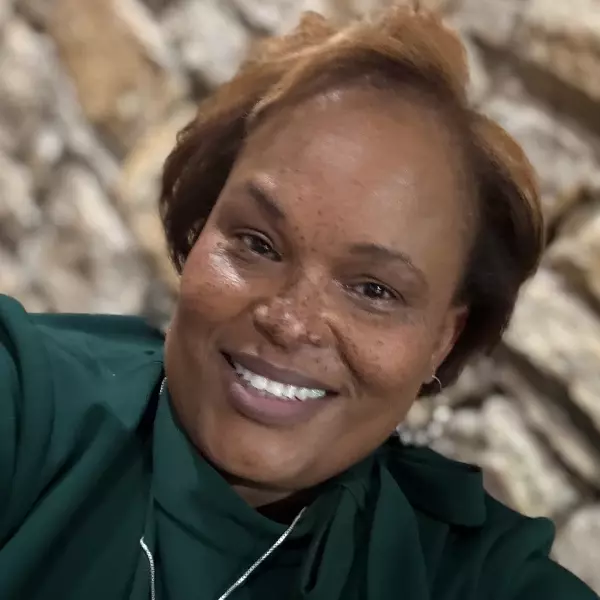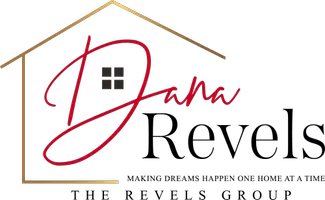Bought with House Non Member • SUNFLOWER ASSOCIATION OF REALT
$269,000
$269,000
For more information regarding the value of a property, please contact us for a free consultation.
3 Beds
3 Baths
1,870 SqFt
SOLD DATE : 10/12/2022
Key Details
Sold Price $269,000
Property Type Single Family Home
Sub Type Single House
Listing Status Sold
Purchase Type For Sale
Square Footage 1,870 sqft
Price per Sqft $143
Subdivision All Other
MLS Listing ID 225913
Sold Date 10/12/22
Style Split Level
Bedrooms 3
Full Baths 2
Half Baths 1
Abv Grd Liv Area 1,190
Originating Board sunflower
Year Built 1984
Annual Tax Amount $3,596
Lot Size 7,405 Sqft
Acres 0.17
Lot Dimensions 7484 Sq ft.
Property Sub-Type Single House
Property Description
Check out this beautifully updated home! Fantastic open, split layout is perfect for entertaining while also offering some privacy when you need some quiet time. The main floor living room is light and bright and has vaulted ceilings. The primary bedroom has 2 nice sized closets and a private full bathroom. Cozy up in the family room with a fireplace, built-ins and a walk out basement to the nice sized fenced back yard. There is also a HUGE bonus room for a media/recreation/playroom etc. giving you THREE large living areas! Laundry is on the same floor as the bedrooms. Nice deck, great backyard with privacy fence. Conveniently located in quiet neighborhood close to schools & shopping. Schedule your showing today! Video tour link available.
Location
State KS
County Johnson County
Direction South on Blackbob, West on 127th St, North on Blackfoot Dr., home is on the right
Rooms
Basement Concrete, Partially Finished, Walkout
Interior
Interior Features Carpet, Ceramic Tile, Laminate, Vaulted Ceiling
Heating Forced Air Gas
Cooling Forced Air Electric
Fireplaces Type One, Wood Burning, Gas Starter, Non Functional, Family Room
Fireplace Yes
Appliance Electric Range, Oven, Microwave, Dishwasher, Refrigerator, Auto Garage Opener(s)
Laundry Upper Level, Closet
Exterior
Exterior Feature Deck, Fence
Parking Features Attached
Garage Spaces 2.0
Roof Type Composition
Building
Lot Description Paved Road
Faces South on Blackbob, West on 127th St, North on Blackfoot Dr., home is on the right
Sewer City Water, City Sewer System
Architectural Style Split Level
Structure Type Vinyl Siding
Schools
Elementary Schools Other Schools
Middle Schools Other Schools
High Schools Other Schools
Others
Tax ID R22749
Read Less Info
Want to know what your home might be worth? Contact us for a FREE valuation!

Our team is ready to help you sell your home for the highest possible price ASAP
GET MORE INFORMATION








