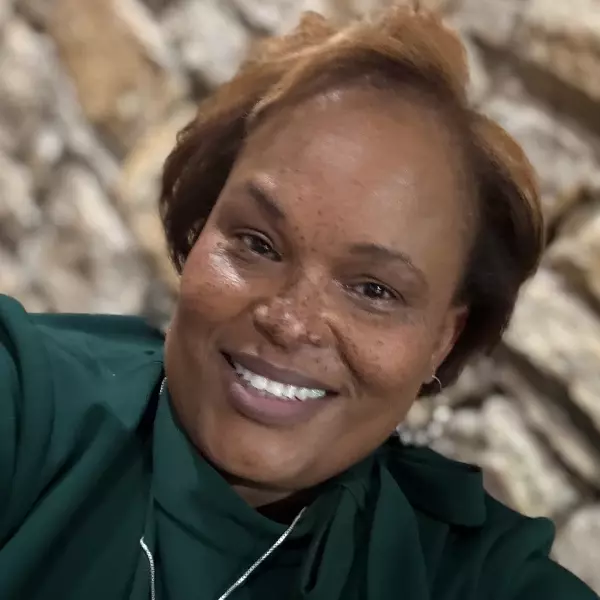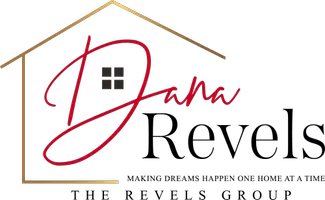Bought with GregA Armbruster • Genesis, LLC, REALTORS
$249,500
$249,500
For more information regarding the value of a property, please contact us for a free consultation.
4 Beds
3 Baths
2,671 SqFt
SOLD DATE : 09/01/2022
Key Details
Sold Price $249,500
Property Type Single Family Home
Sub Type Single House
Listing Status Sold
Purchase Type For Sale
Square Footage 2,671 sqft
Price per Sqft $93
Subdivision Westridge
MLS Listing ID 225414
Sold Date 09/01/22
Style Ranch
Bedrooms 4
Full Baths 2
Half Baths 1
Abv Grd Liv Area 2,671
Year Built 1961
Annual Tax Amount $3,990
Lot Size 0.505 Acres
Acres 22000.0
Property Sub-Type Single House
Source sunflower
Property Description
Over 2600 sq ft on 1st floor, Native Stone Veneer, established neighborhood with huge oak trees in front and back yard, newer remodeled kitchen, otherwise dated decor. Original home had ceiling radiant heat with each room individually controlled. Seller has installed a heat pump for central heating and air conditioning. Fourth bedroom is an office with bookcases but does have a closet. There's some very cosmetic surface degradation on garage floor that is covered up by all the stuff in the garage. See picture. All personal property in house will be removed. The tree stump in the back will be removed.
Location
State KS
County Snco Tract 55 (wr)
Direction From 21st & Arvonia Pl, go South to 21st Terr, turn Left to Westridge, South to house.
Rooms
Basement Concrete
Interior
Interior Features Carpet, Laminate
Heating Heat Pump, Ceiling Radiant
Cooling Forced Air Electric
Fireplaces Type One, Wood Burning, Insert, Family Room
Fireplace Yes
Appliance Electric Range, Microwave, Dishwasher, Refrigerator, Disposal, Auto Garage Opener(s), Garage Opener Control(s), Water Softener Owned, Sump Pump
Laundry Main Level
Exterior
Exterior Feature Patio-Covered, Storage Shed
Garage Spaces 2.0
Roof Type Architectural Style
Building
Lot Description Paved Road
Faces From 21st & Arvonia Pl, go South to 21st Terr, turn Left to Westridge, South to house.
Sewer City Water, City Sewer System
Architectural Style Ranch
Structure Type Stone
Schools
Elementary Schools Wanamaker Elementary School/Usd 437
Middle Schools Washburn Rural Middle School/Usd 437
High Schools Washburn Rural High School/Usd 437
Others
Tax ID R55048
Read Less Info
Want to know what your home might be worth? Contact us for a FREE valuation!

Our team is ready to help you sell your home for the highest possible price ASAP
GET MORE INFORMATION








