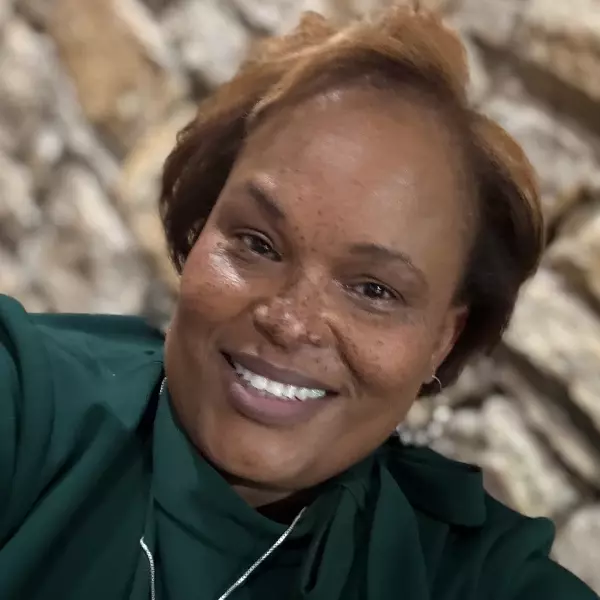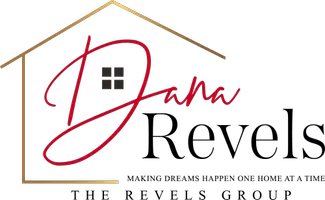Bought with DanaM Revels • KW One Legacy Partners, LLC
$399,900
$399,900
For more information regarding the value of a property, please contact us for a free consultation.
4 Beds
3 Baths
2,555 SqFt
SOLD DATE : 03/10/2023
Key Details
Sold Price $399,900
Property Type Single Family Home
Sub Type Single House
Listing Status Sold
Purchase Type For Sale
Square Footage 2,555 sqft
Price per Sqft $156
Subdivision Wanamaker Woods
MLS Listing ID 227716
Sold Date 03/10/23
Style Ranch
Bedrooms 4
Full Baths 3
HOA Fees $150
Abv Grd Liv Area 1,507
Year Built 2020
Annual Tax Amount $7,881
Lot Size 10,248 Sqft
Acres 10248.0
Lot Dimensions 84 X 122
Property Sub-Type Single House
Source sunflower
Property Description
Only 2 years young, you won't have to wait for new construction in this custom Dultmeier Homes built walk-out ranch. Spacious and well-laid-out open floor plan with Dultmeier's signature main floor living zero entry plan. Loop around through the drop-zone laundry garage entry into the primary closet and bath, or carry the groceries straight into the kitchen with a huge pantry. Two upstairs bedrooms are adjacent to a full bath, separated by the kitchen, dining, and living room. Enclosed 3-season room with sunset views of the pond and distant neighbors. Spacious open family space walks out to the patio and hosts another full bath, a large bedroom with a huge walk-in closet, and a gigantic storage space. Upgraded appliances and fixtures throughout. This home is finished, done, and ready for you now!
Location
State KS
County Snco Tract 55 (wr)
Direction From the intersection of SW Wanamaker RD & SW 44th ST, west on 44th to Brandywine LN, south on Brandywine, property is on the west side of the street
Rooms
Basement Concrete, Full, Partially Finished, 9'+ Walls
Interior
Interior Features Carpet, Ceramic Tile, Laminate, Sheetrock, 9' Ceiling
Heating Forced Air Electric, Heat Pump
Cooling Forced Air Electric, Heat Pump
Fireplace No
Appliance Electric Range, Electric Cooktop, Oven, Microwave, Dishwasher, Refrigerator, Disposal, Garage Opener Control(s), Cable TV Available
Laundry Main Level, Separate Room
Exterior
Exterior Feature Patio-Covered, Porch-Covered, Storm Windows, Thermal Pane Windows, Inground Sprinkler
Parking Features Attached
Garage Spaces 3.0
Roof Type Composition
Building
Lot Description Cul-De-Sac, Pond/Creek, Paved Road, Sidewalk
Faces From the intersection of SW Wanamaker RD & SW 44th ST, west on 44th to Brandywine LN, south on Brandywine, property is on the west side of the street
Sewer City Water, City Sewer System
Architectural Style Ranch
Structure Type EIFS
Schools
Elementary Schools Jay Shideler Elementary School/Usd 437
Middle Schools Washburn Rural Middle School/Usd 437
High Schools Washburn Rural High School/Usd 437
Others
HOA Fee Include Road Maintenance, Common Area Maintenance
Tax ID R303899
Read Less Info
Want to know what your home might be worth? Contact us for a FREE valuation!

Our team is ready to help you sell your home for the highest possible price ASAP
GET MORE INFORMATION








