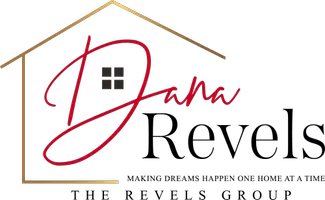Bought with Cole Ridley • Keller Williams Realty Partner
$272,000
$272,000
For more information regarding the value of a property, please contact us for a free consultation.
4 Beds
3 Baths
2,865 SqFt
SOLD DATE : 02/21/2023
Key Details
Sold Price $272,000
Property Type Single Family Home
Sub Type Single House
Listing Status Sold
Purchase Type For Sale
Square Footage 2,865 sqft
Price per Sqft $94
Subdivision Westport D
MLS Listing ID 227303
Sold Date 02/21/23
Style Two Story
Bedrooms 4
Full Baths 2
Half Baths 1
Abv Grd Liv Area 2,105
Year Built 1977
Annual Tax Amount $4,294
Lot Size 10,800 Sqft
Acres 10800.0
Lot Dimensions 75x144
Property Sub-Type Single House
Source sunflower
Property Description
Classic 2-Story home with modern updates, convenient location and large fully fenced yard. On the main floor, enjoy a remodeled eat in kitchen with Granite countertops, formal dining room and office/den with custom built-in cabinets. Cozy up by your fireplace in the living room this winter, then enjoy using 2 back patios under the shade trees for summer BBQs! You'll love the genorously sized bedrooms with large walk-in closets in 2 of the 4 bedrooms! All 2.5 baths are beautifully remodeled with the Primary bathroom boasting luxury marble tile walk-in shower and marble vanity! Updated Flooring, paint and lighting thoughout. Spacious Rec room in the basement for movies and game night with bonus storage room that has a large concrete shower for washing furry friends and huge laundry room with built-in cabinets. Newer concrete driveway and front patio features stamped concrete for an impressive entryway! Low maintenience vinyl siding and brick on front exterior with sweet window boxes and perennial landscaping. This home has everything your looking for, schedule your showing today!
Location
State KS
County Snco Tract 50b (tws)
Direction Starting on SW 29th St, turn onto Westport Dr, property is to the left.
Rooms
Basement Concrete, Full, Partially Finished
Interior
Interior Features Carpet, Vinyl, Ceramic Tile, Sheetrock
Heating Forced Air Gas
Cooling Forced Air Electric
Fireplaces Type One, Wood Burning, Living Room
Fireplace Yes
Appliance Electric Cooktop, Range Hood, Wall Oven, Microwave, Dishwasher, Refrigerator, Disposal, Garage Opener Control(s)
Laundry In Basement
Exterior
Exterior Feature Patio, Fence
Parking Features Attached
Garage Spaces 2.0
Roof Type Composition
Building
Lot Description Paved Road, Sidewalk
Faces Starting on SW 29th St, turn onto Westport Dr, property is to the left.
Sewer City Water, City Sewer System
Architectural Style Two Story
Structure Type Frame
Schools
Elementary Schools Mcclure Elementary School/Usd 501
Middle Schools French Middle School/Usd 501
High Schools Topeka West High School/Usd 501
Others
Tax ID R51281
Read Less Info
Want to know what your home might be worth? Contact us for a FREE valuation!

Our team is ready to help you sell your home for the highest possible price ASAP
GET MORE INFORMATION








