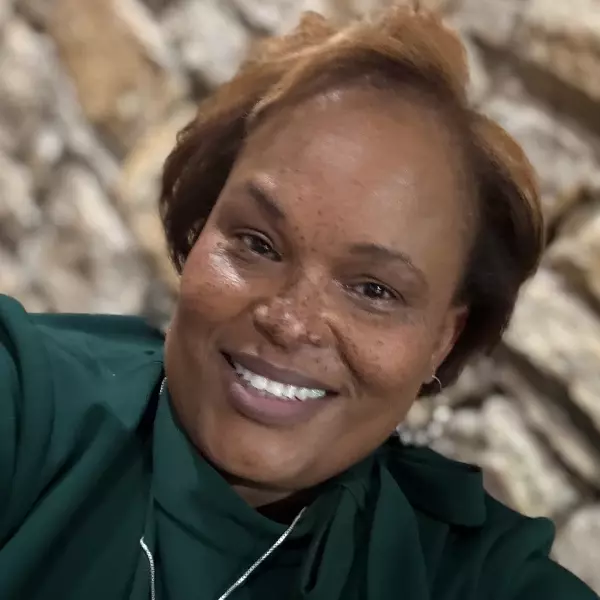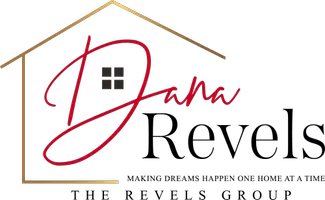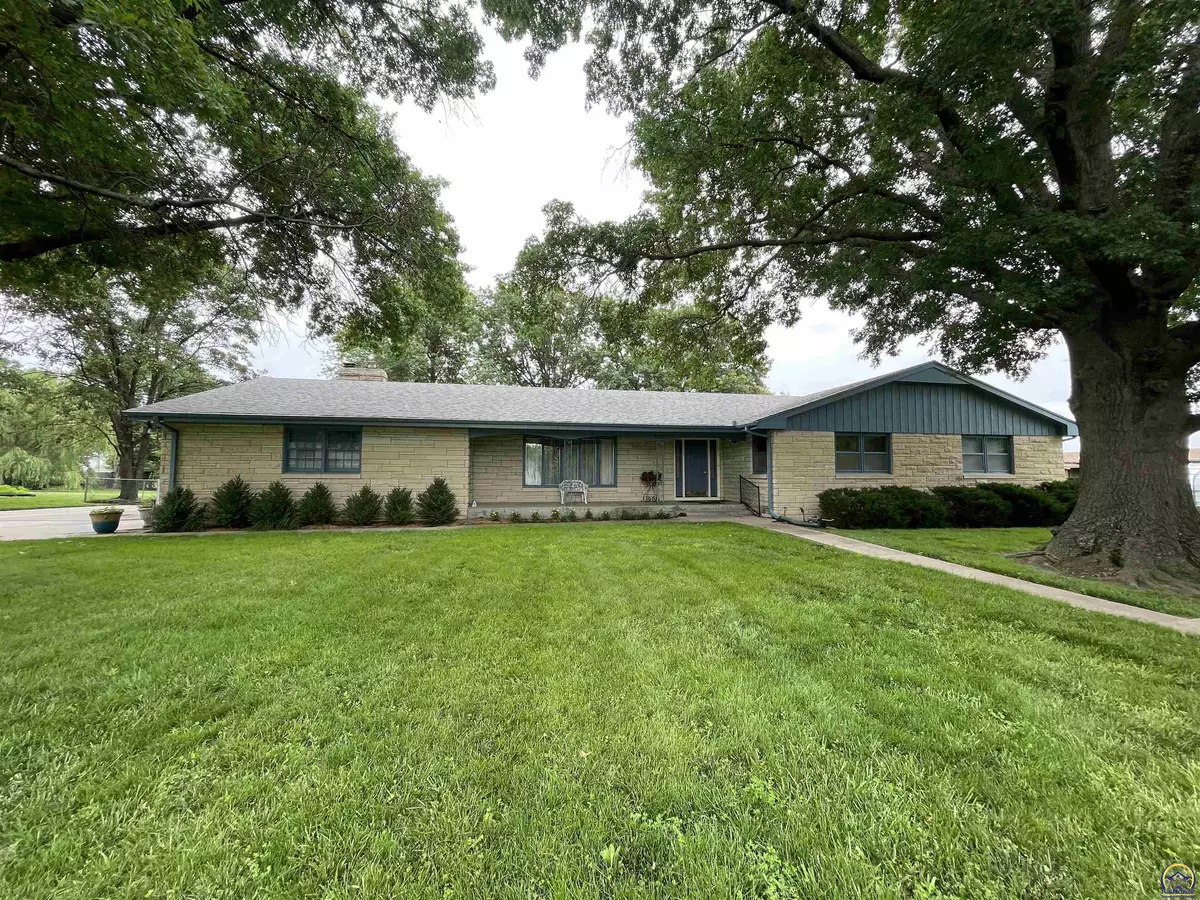Bought with AnnetteJ Harper • Coldwell Banker American Home
$328,000
$328,000
For more information regarding the value of a property, please contact us for a free consultation.
4 Beds
3 Baths
2,671 SqFt
SOLD DATE : 08/24/2023
Key Details
Sold Price $328,000
Property Type Single Family Home
Sub Type Single House
Listing Status Sold
Purchase Type For Sale
Square Footage 2,671 sqft
Price per Sqft $122
Subdivision Westridge
MLS Listing ID 229501
Sold Date 08/24/23
Style Ranch
Bedrooms 4
Full Baths 2
Half Baths 1
Abv Grd Liv Area 2,671
Year Built 1961
Annual Tax Amount $4,609
Lot Size 0.460 Acres
Acres 20022.0
Lot Dimensions 141 x 142
Property Sub-Type Single House
Source sunflower
Property Description
On a scale of 1 to 10, this former ugly duckling has been transformed into a 10 in a mere nine months of TLC and elbow grease. The inside walls and ceilings have been treated to fresh paint; the outside painting was completed in May 2023. There is new luxury vinyl flooring and carpet throughout the home. The primary bath was updated with a walk-in shower, new sink, tile flooring and a comfort-height toilet. Also replaced were the other two toilets as well as all sinks and their valves, supply lines, drains & traps. A 50-gallon water heater services the primary and hall bathrooms; a 40-gallon water heater services the kitchen and laundry room. Originally built in 1961 with ceiling radiant heat, this all-electric home had a heat pump installed in 2020. The 4th bedroom is currently being used as a reading room/library. It has a spacious closet and would make a comfortable guest room. The cedar closet measures 7' x 4'. The kitchen and laundry room appliances were purchased new in September of 2022 and will remain with the home. The backyard has a covered patio and is fenced with chain link. And for Fido there is a storage shed/dog house and chain-link enclosure. Please schedule a visit to discover the rest of this home's charms.
Location
State KS
County Snco Tract 55 (wr)
Direction From SW 21st and Wanamaker, west on 21st to Arvonia Place, south to 21st Terrace, east to Westridge Drive, south to home.
Rooms
Basement Concrete, Partial, Unfinished
Interior
Interior Features Carpet, Vinyl, Ceramic Tile, Laminate, Sheetrock
Heating Heat Pump, Ceiling Radiant
Cooling Forced Air Electric
Fireplaces Type One, Family Room
Fireplace Yes
Appliance Dishwasher, Refrigerator, Disposal
Laundry Main Level, Separate Room
Exterior
Exterior Feature Patio-Covered, Fence-Chain Link
Parking Features Attached
Garage Spaces 2.0
Roof Type Architectural Style
Building
Lot Description Paved Road
Faces From SW 21st and Wanamaker, west on 21st to Arvonia Place, south to 21st Terrace, east to Westridge Drive, south to home.
Sewer City Water, City Sewer System
Architectural Style Ranch
Structure Type Stone
Schools
Elementary Schools Wanamaker Elementary School/Usd 437
Middle Schools Washburn Rural Middle School/Usd 437
High Schools Washburn Rural High School/Usd 437
Others
Tax ID R55048
Read Less Info
Want to know what your home might be worth? Contact us for a FREE valuation!

Our team is ready to help you sell your home for the highest possible price ASAP
GET MORE INFORMATION








