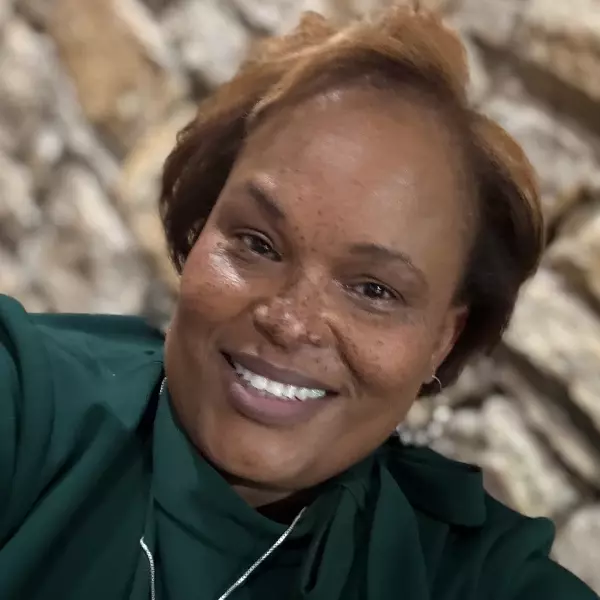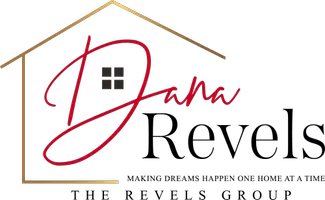Bought with Cathy Conn • Platinum Realty LLC
$539,900
$539,900
For more information regarding the value of a property, please contact us for a free consultation.
5 Beds
3 Baths
3,373 SqFt
SOLD DATE : 11/01/2024
Key Details
Sold Price $539,900
Property Type Single Family Home
Sub Type Single House
Listing Status Sold
Purchase Type For Sale
Square Footage 3,373 sqft
Price per Sqft $160
Subdivision Legacy Woods
MLS Listing ID 236031
Sold Date 11/01/24
Style Ranch
Bedrooms 5
Full Baths 3
HOA Fees $225
Abv Grd Liv Area 2,123
Originating Board sunflower
Year Built 2012
Annual Tax Amount $9,388
Lot Size 0.750 Acres
Acres 0.75
Lot Dimensions 160 x 204
Property Sub-Type Single House
Property Description
Truly an impressive home! Situated on a premier lot (3/4 acre) with privacy on two sides and a well planned out covered deck offering a retreat in your new backyard. Main floor features a grand entry with a multitude of windows allowing an abundance of natural light. The open floor plan is great for entertaining with the great room, formal dining area, eat-in kitchen and breakfast bar all accessible to one another. 3 bedrooms on the main including the primary suite with a full bath, the two secondary bedrooms are sizeable + walk-in closets, and the full bath between the two secondary bedrooms easily accessed by a short hallway. Enjoy the main floor laundry! Basement offers daylight windows, tall ceilings, a large family room area, two additional bedrooms, and the third full bath. Two spacious unfinished areas for storage, mechanical, and your future home workouts! The yard is nice and green with its inground sprinkler system! Seller kindly requests a closing-possession date of on or after October 31, 2024. Schedule your showing today!
Location
State KS
County Snco Tract 55 (wr)
Direction Corner of Urish and 44 ST
Rooms
Basement Finished, Partially Finished, 9'+ Walls, Daylight/Lookout Windows
Interior
Interior Features Hardwood, Ceramic Tile, Sheetrock, 9' Ceiling, 10'+ Ceiling
Heating Forced Air Gas
Cooling Forced Air Electric
Fireplaces Type One, Gas, Gas Starter, Great Room
Fireplace Yes
Appliance Range Hood, Microwave, Dishwasher, Disposal, Burglar Alarm, Auto Garage Opener(s), Garage Opener Control(s), Sump Pump
Laundry Main Level
Exterior
Exterior Feature Covered Deck, Thermal Pane Windows, Inground Sprinkler
Parking Features Attached
Garage Spaces 3.0
Roof Type Architectural Style
Building
Lot Description Paved Road
Faces Corner of Urish and 44 ST
Sewer City Water, City Sewer System
Architectural Style Ranch
Structure Type Stone & Frame
Schools
Elementary Schools Jay Shideler Elementary School/Usd 437
Middle Schools Washburn Rural Middle School/Usd 437
High Schools Washburn Rural High School/Usd 437
Others
HOA Fee Include Common Area Maintenance,Community Signage
Tax ID R302134
Read Less Info
Want to know what your home might be worth? Contact us for a FREE valuation!

Our team is ready to help you sell your home for the highest possible price ASAP
GET MORE INFORMATION








