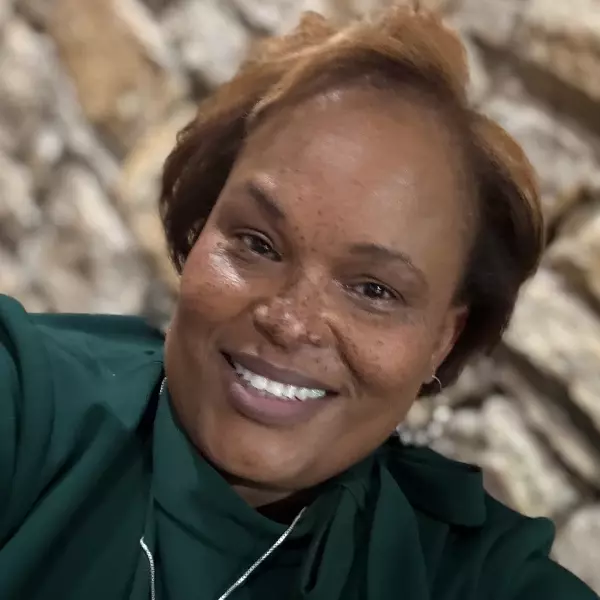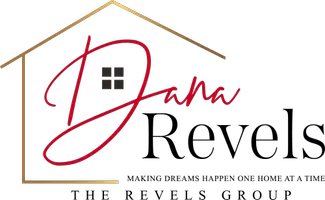Bought with House Non Member • SUNFLOWER ASSOCIATION OF REALT
$539,900
$539,900
For more information regarding the value of a property, please contact us for a free consultation.
5 Beds
4 Baths
3,855 SqFt
SOLD DATE : 02/27/2025
Key Details
Sold Price $539,900
Property Type Single Family Home
Sub Type Single House
Listing Status Sold
Purchase Type For Sale
Square Footage 3,855 sqft
Price per Sqft $140
Subdivision Fox Chase Subdivision
MLS Listing ID 237543
Sold Date 02/27/25
Style Ranch
Bedrooms 5
Full Baths 3
Half Baths 1
Abv Grd Liv Area 2,111
Originating Board sunflower
Year Built 2006
Annual Tax Amount $7,427
Acres 0.197
Property Sub-Type Single House
Property Description
Bold, beautiful, & spacious living on a peaceful street in Fox Chase on the west side of town! True 3800+ square foot ranch home on finished basement. On the main level over 2,100 sq ft of meticulously-kept living space provides the opportunity for one level living, if so desired, w/ laundry hook-ups on both the main level & the basement. This kitchen remodel will knock your socks off! The bold contrasts of brand new gleaming white quartz countertops against the deep rich blue cabinetry & turquoise tile backsplash make this space pop. An extended center island that provides great space for both cooking prep & seating your favorite people around you makes functionality a key element of this kitchen design. Gather round the ambiance of your LR fireplace or kick back & relax on your covered back deck overlooking the fully fenced backyard, complete with irrigation system & a side storage space. After stepping into the impressive primary suite you're met with the elegant design of your spa-like ensuite bathroom that features an ultra-deep shower with mosaic tile floors & an enormous closet. 2 more bedrooms & 1.5 attractive bathrooms complete the main level. In the basement prepare to entertain w/ your projector/screen/surround sound setup & great rec space. 2 more spacious BRs & the expansive storage room provide more than enough space to take care of your home storage needs. The roof is less than 2 years old.. This home shines. The time to catch a glimpse before it's gone is now!
Location
State KS
County Douglas County
Direction Harvard Rd to Plymouth Drive, North on Plymouth Drive to home on West side of street.
Rooms
Basement Concrete, Full, Finished
Interior
Interior Features Carpet, Vinyl, Ceramic Tile, Sheetrock, Coffered Ceiling(s), Vaulted Ceiling
Heating Forced Air Gas
Cooling Forced Air Electric
Fireplaces Type One, Living Room
Fireplace Yes
Appliance Electric Range, Range Hood, Oven, Dishwasher, Refrigerator, Disposal, Auto Garage Opener(s), Garage Opener Control(s), Sump Pump
Laundry Main Level, In Basement
Exterior
Exterior Feature Covered Deck, Inground Sprinkler, Fence, Fence-Wood, Fence Partial, Fence Privacy, Storage Shed
Parking Features Attached
Garage Spaces 2.0
Roof Type Composition
Building
Lot Description Paved Road, Sidewalk
Faces Harvard Rd to Plymouth Drive, North on Plymouth Drive to home on West side of street.
Sewer City Water, City Sewer System
Architectural Style Ranch
Structure Type Frame
Schools
Elementary Schools Langston Hughes Elementary School/Usd 497
Middle Schools Southwest Middle School/Usd 497
High Schools Lawrence Freestate High School/Usd 497
Others
Tax ID U15802-087
Read Less Info
Want to know what your home might be worth? Contact us for a FREE valuation!

Our team is ready to help you sell your home for the highest possible price ASAP
GET MORE INFORMATION








